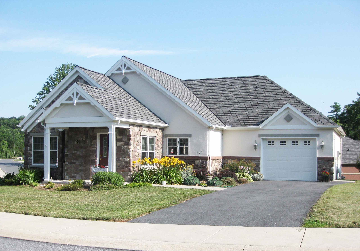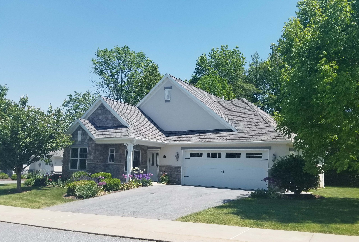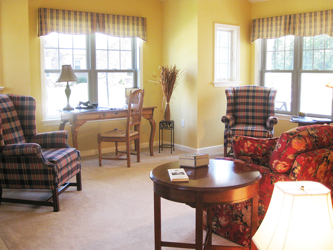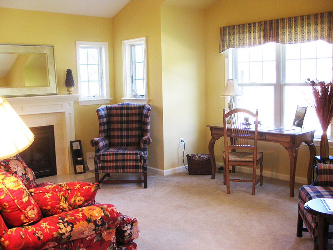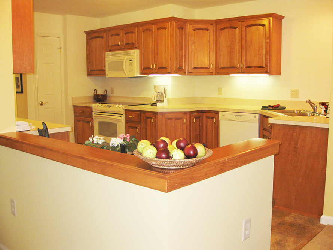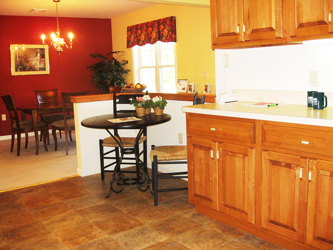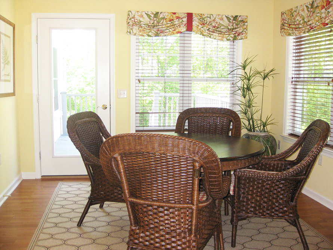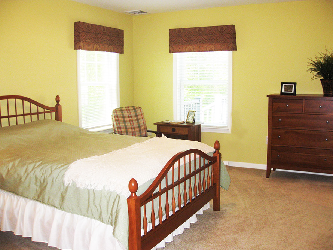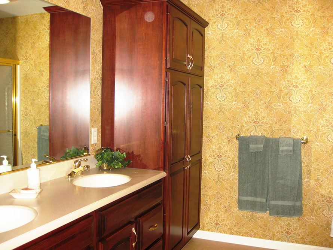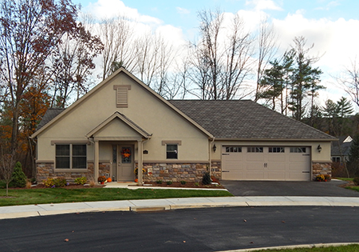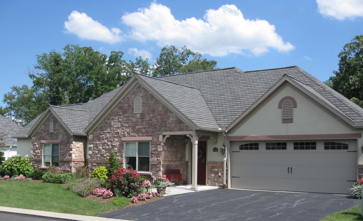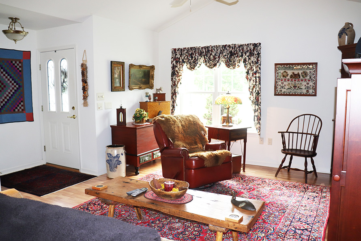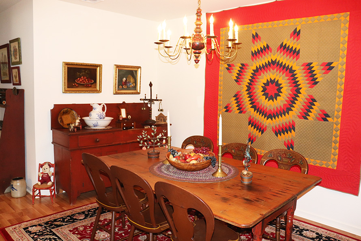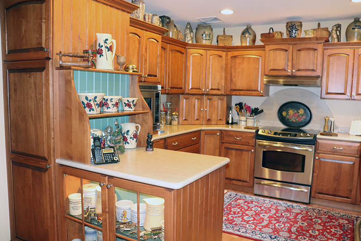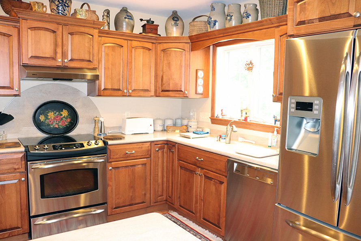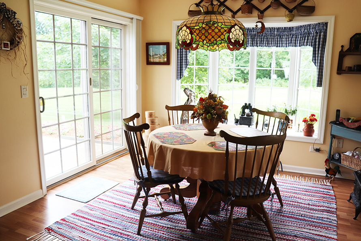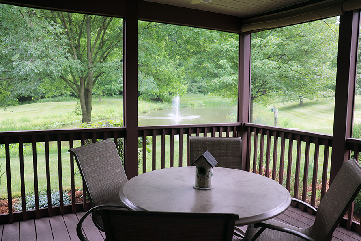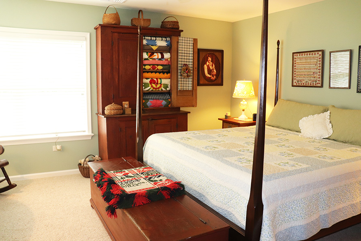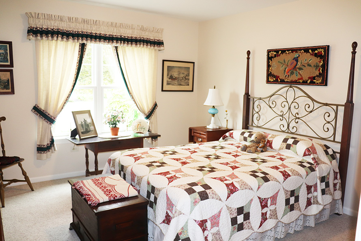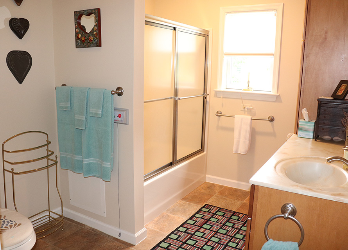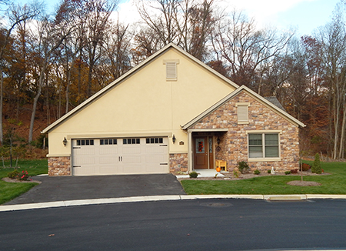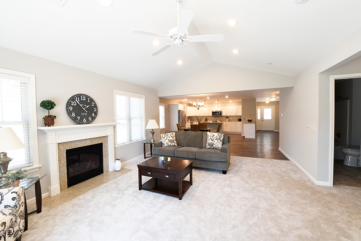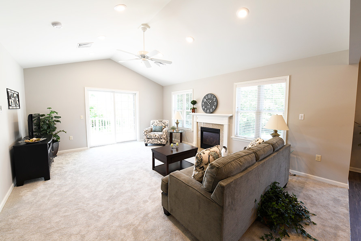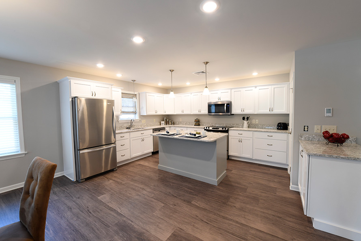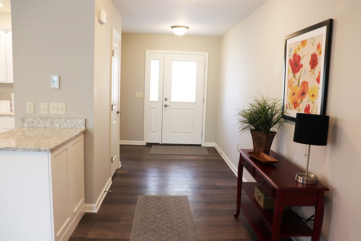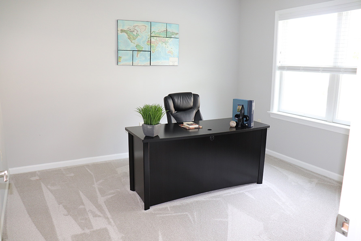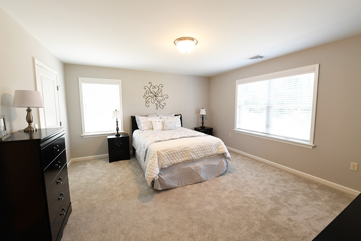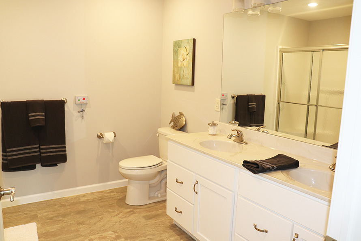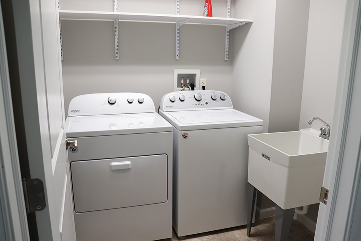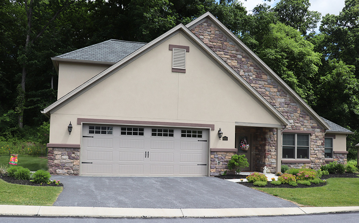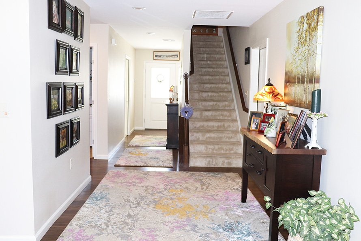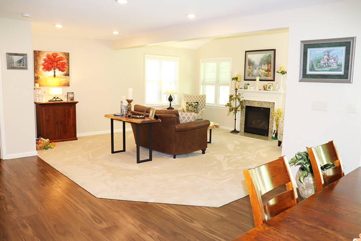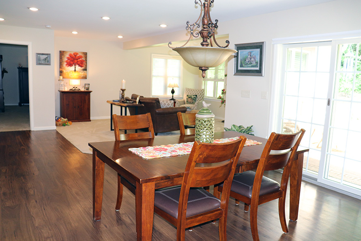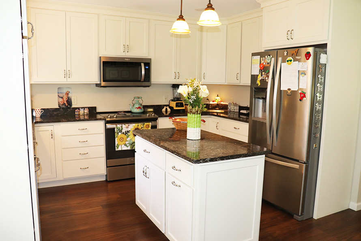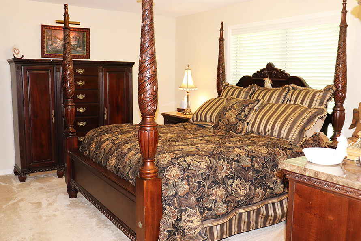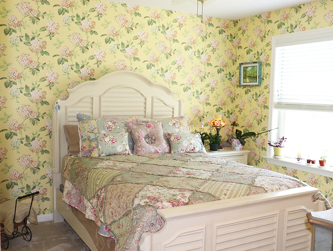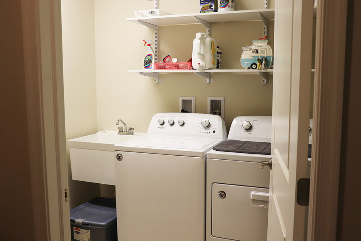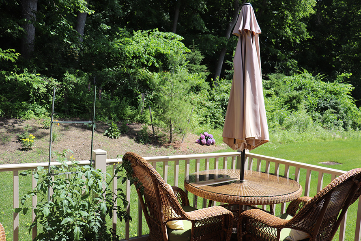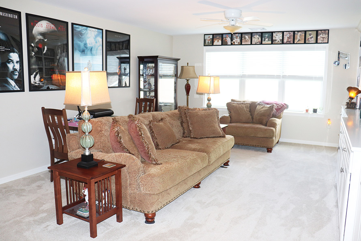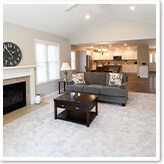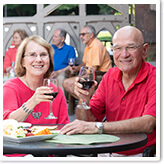Welcome to The Woods!
The Woods at Cornwall Manor feature stylish, spacious senior living homes on 105 wooded acres. The Woods’ neighborhoods offer plenty of outdoor space for watching wildlife, biking, walking and running.

The Woods at Cornwall Manor is located less than a mile from the Buckingham Campus. The two campuses are connected by the Lebanon Valley Rail Trail.
Houses in The Woods offers a variety of styles and floor plans to suit your needs and tastes. These single and duplex independent living homes range from 1,180 to 2,425 square feet, including two or three bedrooms, two full bathrooms, decks and one- or two-car garages. Some homes include lofts, sun rooms, screened decks and gas fireplaces. A sampling of photographs, floor plans, virtual tours and photos are featured below.
In addition to having the use of all of the Buckingham Campus amenities, residents of The Woods also have The Treehouse, which includes a fitness room, game area, kitchen and meeting space. A Clubhouse at The Woods, which will expand amenities and services, is planned in the near future.
Also on The Woods Campus, adjacent to the Rail Trail, is the Trailside Organic Farm, an onsite organic farm managed by the industry experts at the Rodale Institute. Cornwall Manor is the first retirement community to partner with the Rodale Institute to have an onsite organic farm where all produce harvested is used in Cornwall Manor’s campus dining rooms.
Check out our Available Accommodations to learn more about current available homes in The Woods.



